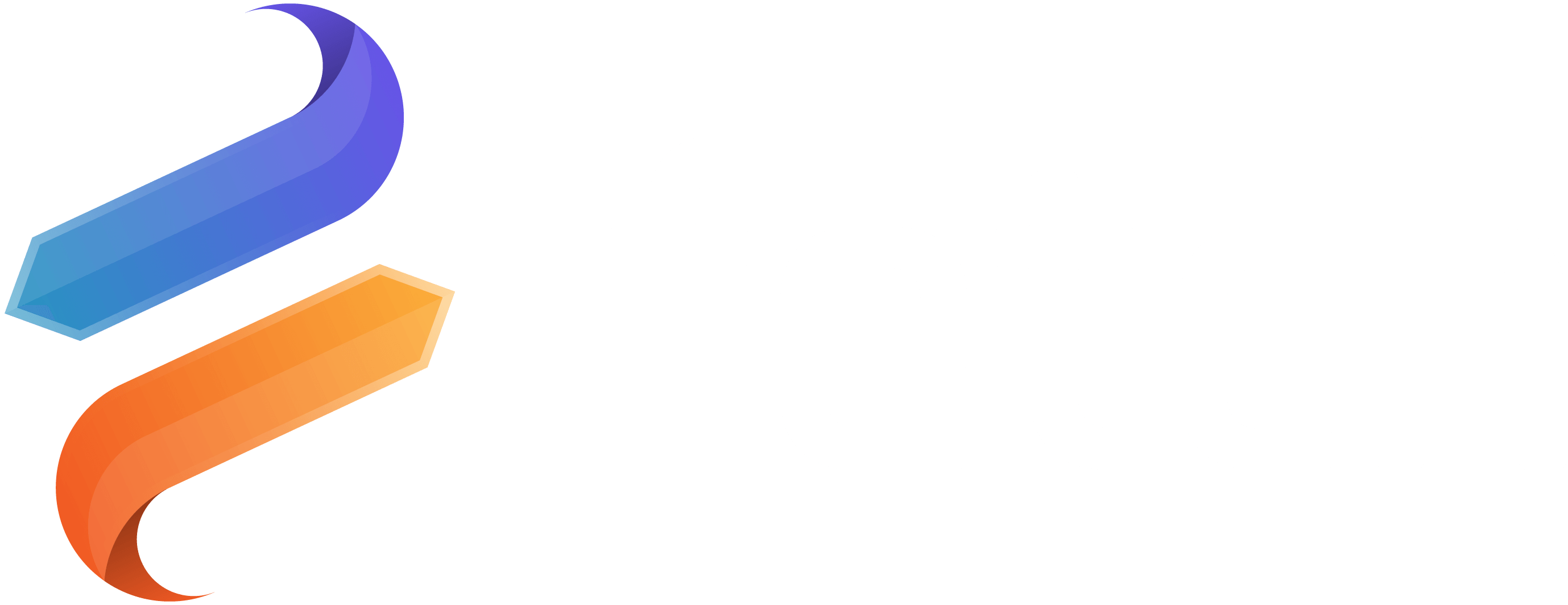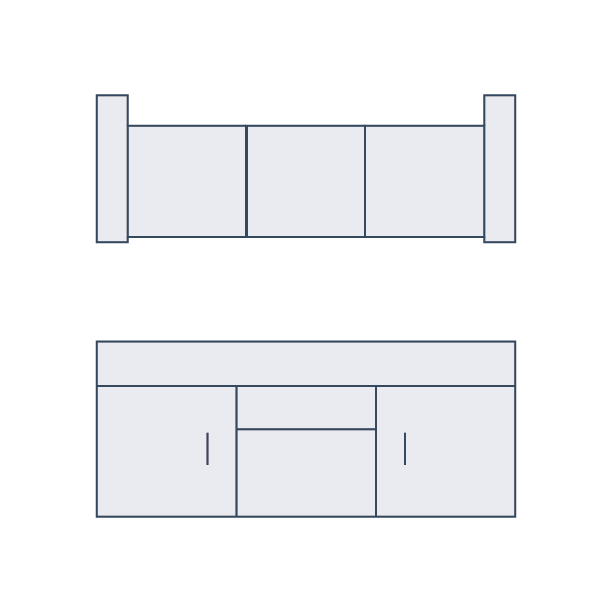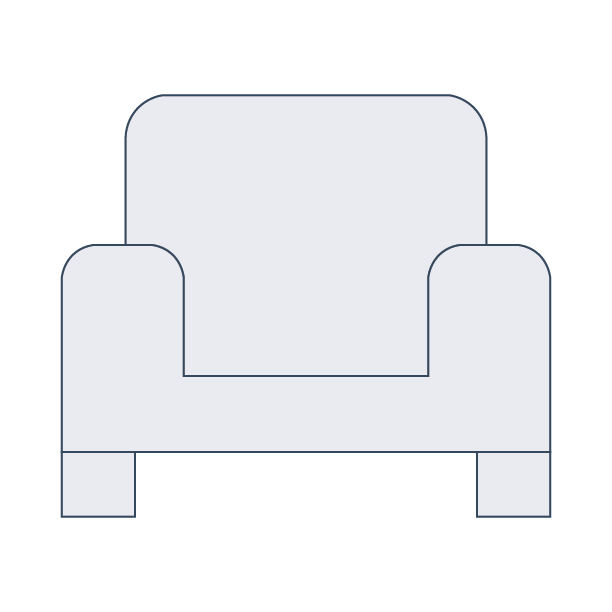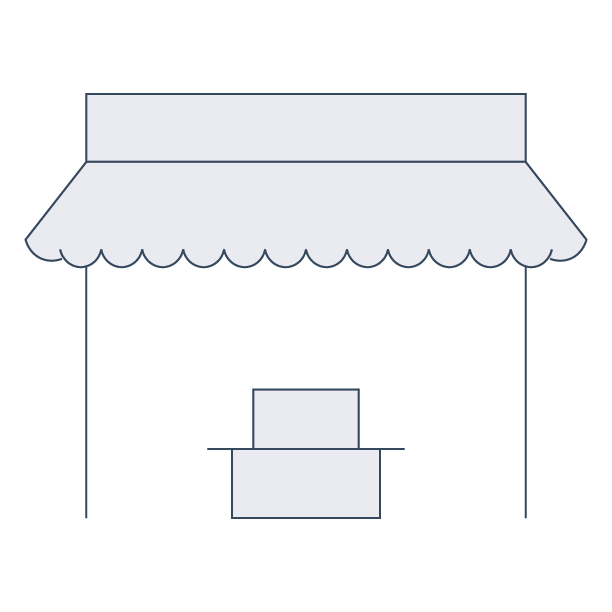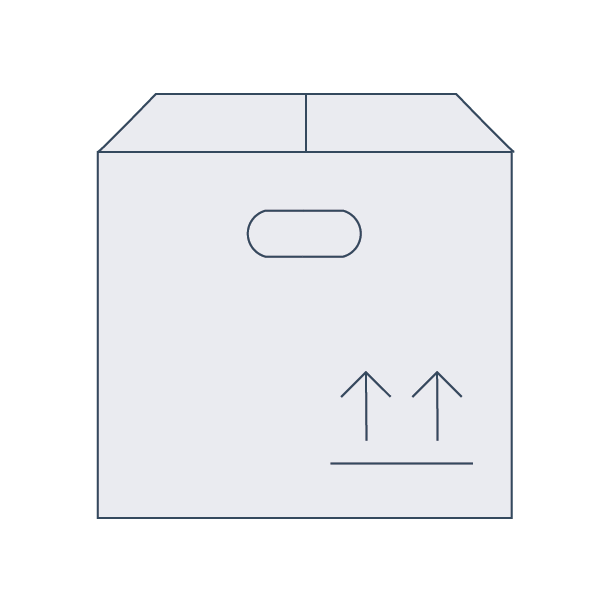BIM Library
We design and manufacture storage systems uniquely thought-out for law enforcement personnel and facilitate the design process for architects and designers. Finding the right safety storage solutions within a new or existing space such as police stations or fire stations will help with over-all work efficiency and security.
Families
Take control of your designing and planning with individual families. Combine Revit families from specific casework line to customize your space exactly how you want it with all the necessary documentation included in each family.
Model Groups
Model groups are great for early design, idea starters, and learning about specific applications. These are the done-for-you sets of individual families for getting started quickly or viewing examples of different combinations of Revit families that work seamlessly together.
Markets
Here you will find our model groups and Revit families designed for your specific market. Browsing by market is great for searching specific applications for different room types and finding exactly what you need in the fastest way possible.
Product Types
Quickly narrow down our selection to the specific type of product you're looking for and see all of our available options and alternatives that fit your needs.
